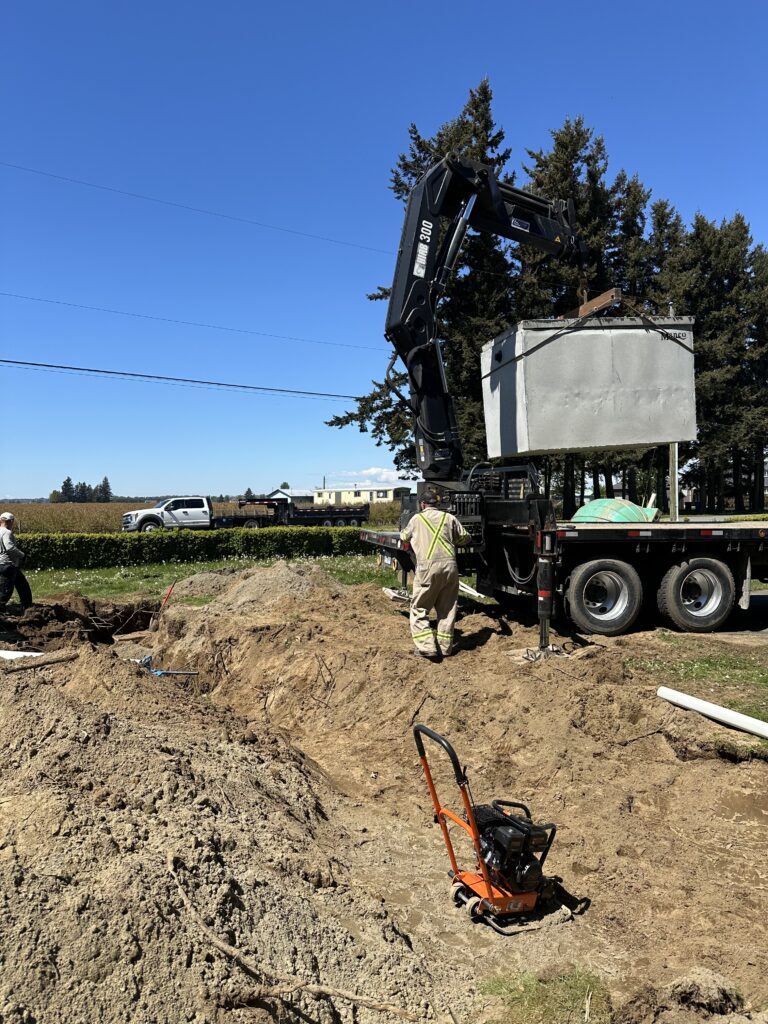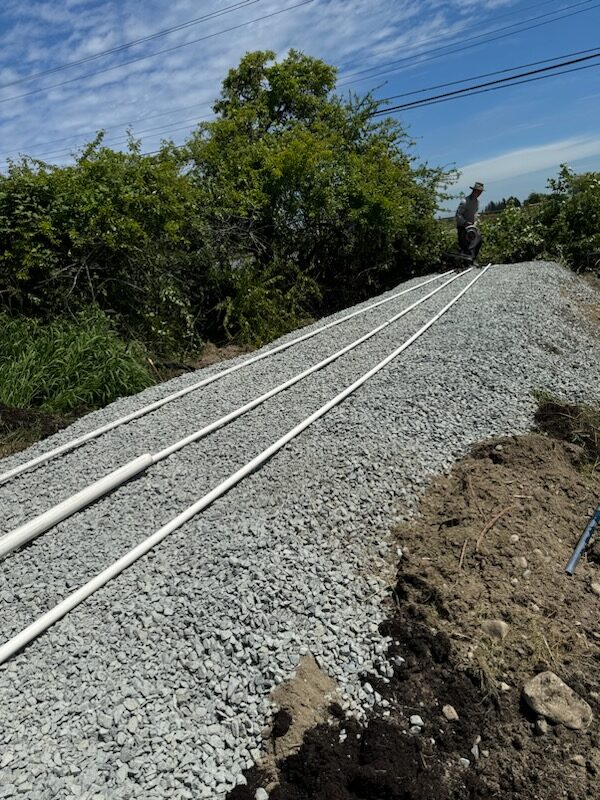
Local Expertise, right in your back yard.
Our established design process ensures that you receive the appropriate septic system tailored to your requirements and environmental considerations. At Steve’s Septic Services, we understand that designing an onsite septic system is crucial for any new construction project. This process ensures that your property can effectively manage and handle wastewater produced by your home. Whether your site poses challenges or your home is substantial, we are ready to guide you through the design phase, addressing all your concerns. We prioritize public health throughout the septic system design process, fostering transparent communication and ensuring thorough explanations of every design aspect. Our goal is to ensure you are well-informed and comprehend the intricacies of your septic system. Additionally, we maintain a $1,000,000.00 Errors & Omissions insurance policy for your peace of mind.
Steps for Designing a Septic System
The process of determining the optimal design typically starts with a brief call to understand your requirements and plans for your upcoming construction project. After this initial conversation, we provide you with a link to complete “The Property Owner Declaration,” a concise survey that gathers all essential information. This helps us choose the appropriate design approach and determine the necessary sewage capacity tailored to your project’s needs.
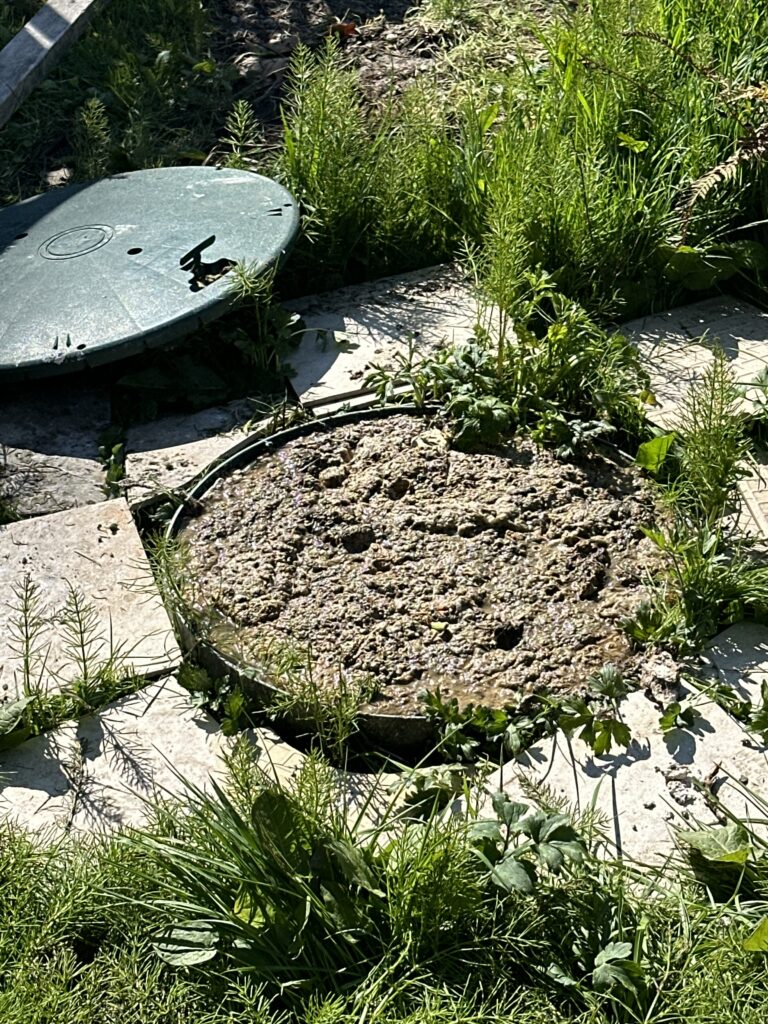
Once we receive the official signed copy of your “Property Owner Declaration,” we will schedule a visit to your location to gain a deeper understanding of the environment where we will be working. During this meeting, we will discuss the preferred location for the septic system, the available space for the distribution field, and any additional details necessary to tailor the perfect septic system for your property. In some cases, the location of the septic system may already be predetermined based on existing factors such as wells, natural streams, surrounding drains, and more.
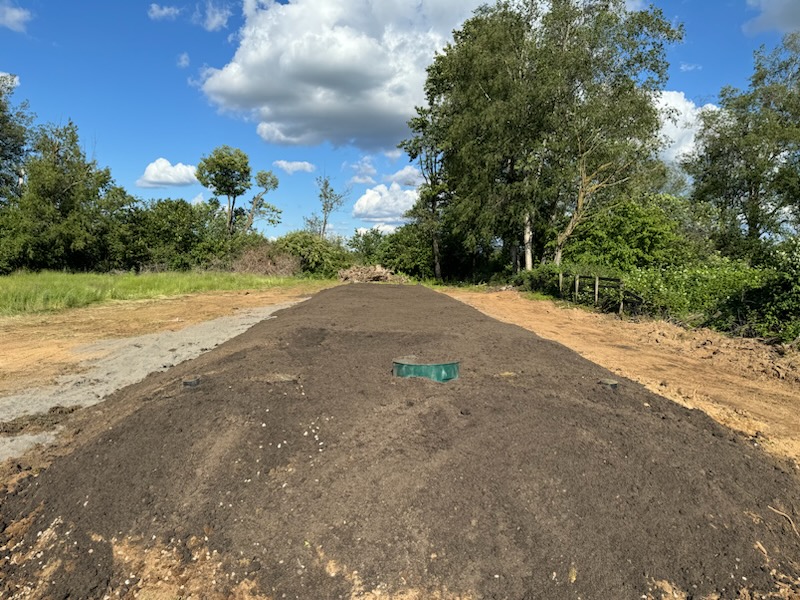
Once we receive authorization to proceed with your septic system installation, we will visit your location to conduct essential excavations. This involves digging a minimum of two test pits and four additional percolation holes. Our goal is to assess the soil’s characteristics and identify any potential site challenges, such as seasonal fluctuations in the water table, high clay content, or other factors that may affect water absorption. Through this site work, we can determine the dimensions of the distribution field and plan the optimal layout for your property. Proper soil identification is crucial as many early system failures stem from inaccurate soil assessments.
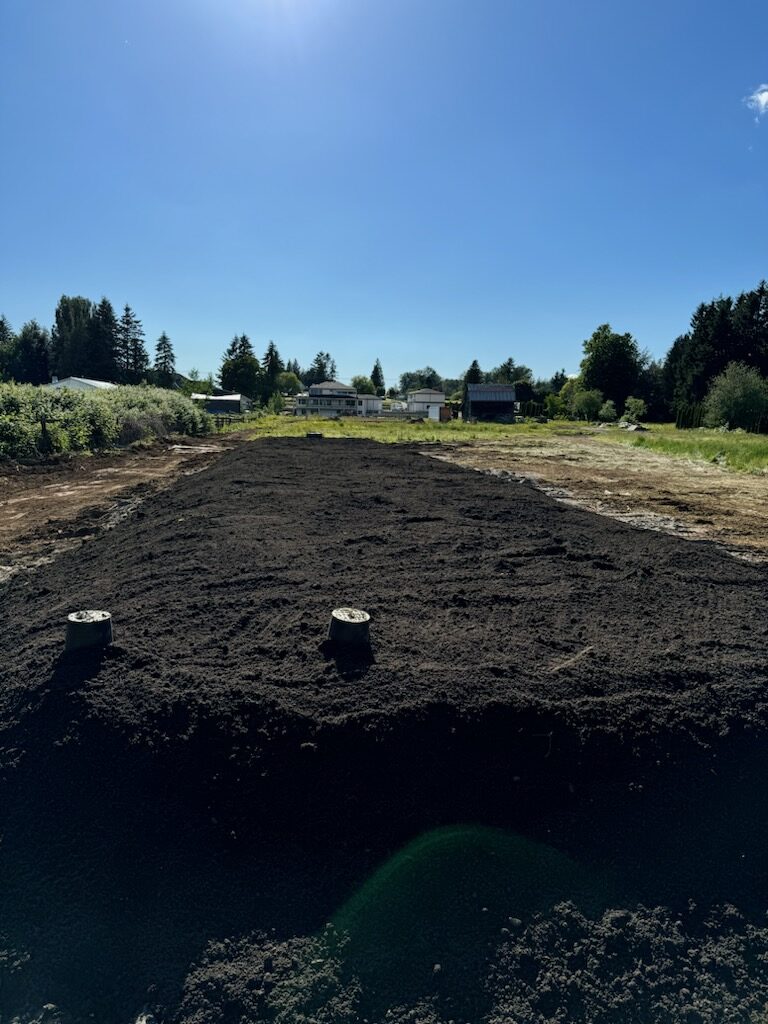
After completing the on-site work, we will compile the information gathered from your “Property Owner Declaration” and the findings from our site assessments. This data will enable us to develop a tailored onsite septic system designed specifically to meet your requirements, utilizing AutoCAD. During this phase, we will also assess whether additional secondary or tertiary treatment is necessary due to space constraints on your property.
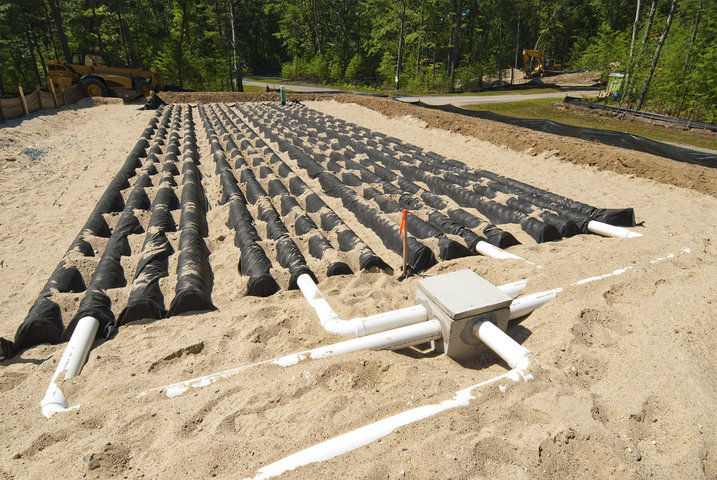
Once the design is finalized, we will submit a copy of the design, along with your RSS application, to the local Health Authority. Upon receiving the stamped receipt from the Health Department, we will provide it to you. This document will enable you to proceed with applying for your building permits from the local government.
